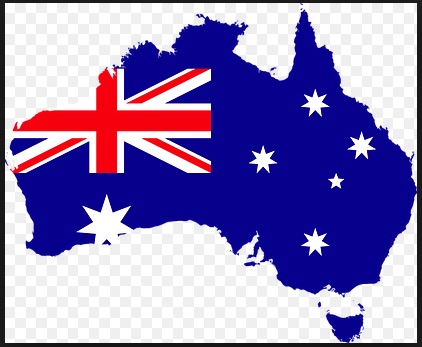

A design for small, low-cost demountable homes with full facilities (cooking, washing, shower and toilet).
  A design for small, low-cost demountable homes with full facilities (cooking, washing, shower and toilet). |
|
• INDEX General
Main Panels
Components
Erection
Miscellaneous
© Plateau Group Contact This H4H design is available to any volunteer groups for non-commercial use, but please make a formal request. |
Materials list to go here |