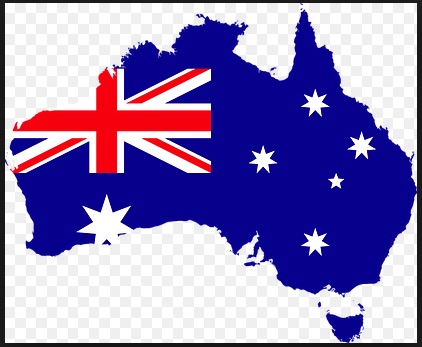Contact
This H4H design is available to any volunteer groups for non-commercial use, but please make a formal request.
|
The H4H Project
Timber size variations
For the sake of providing actual calculations which made sense and were measurable, we have standardised on a structure made of sawn pine, with a timber size of 70 x 30 mm which appeared to be the most common available around the world. Of course in countries which still measure in inches and feet there will be some variations, but generally they will not be significant overall. But you must check.
The two side panels, the roof and floor panels all use this 70 x 30 mm standard. And since they all project outside the cavity of the building, any variation on the 70mm measurement (say 65 to 75mm) will not do anything other than change the size of the wall cavity.
However the 30 mm measure might represent a slightly greater problem for a few reasons:
- The front and back panel walls are only 30 mm thick, and are designed to match up with the side-panels at each corner, where the first and last Studs (1 and 7) of the sides will have some minor problems if, say, 40 mm wide timber was used.
It is likely that the cheapest way to source the 30 x 30 mm timbers used here, will be to cut the 70 x 30 timber in half lengthwise, resulting in timbers that are about 30 x 35 mm.
That should not be a problem provided the 30 mm thickness is used (rather than the 35) where measurements matter. Just make the helpers aware of the difference.
- Before setting out the Stud spacing for the side walls, check the lengths (sometimes they may be delivered a few millimeters or more too long. We expect the top plate timbers to be exactly 3.6 m in length and the bottom plates to be 3.3 m (the difference is the roof overhang).
Spacing of the studs down the side walls are on 600 mm (60 cm) centers (which people can confuse with leaving 60 cms of space BETWEEN the timbers. You should always run down the longitudinal wall plates (bottom and top) and mark from a beginning point for Stud 1. This is at:
- the 15 mm point (half the 30 mm width) from the front end as the centre points for Studs 1 on the bottom plate.
- at 315 mm for the bottom plate for Stud 1.
- then step out centre-points for Studs 2 to 5 in 60 cm increments from this mark.
- Stud 6 is the critical one to position, because it does need to leave space to house the Water Closet between itself and the last Stud 7.
- Mark this from the end - the Stud 7.
- The outside dimensions of the Water Closet unit should be 700 mm, but allow a few millimetres of extra space to allow for mis-manufacture, and for the angle-gal fixing attached to the back wall.
- It is best to mark up the exact positions of Stud 7 (on the end) and then Stud 6 with two lines and a cross, to show the exact position of the timber (also provide the centre point) to emphasise the need for exact positioning.
- We suggest that you allow the distance between Studs 6 and 7 to be 705 mm. Gaps here can always be filled, so err on the wide side.
Inflection point in floor ply

Plywood size variations
American ply is now common
Major variations
The family unit

If you find faults, or miscalculations, please contact the Convenor,
Click here to email
|
|



